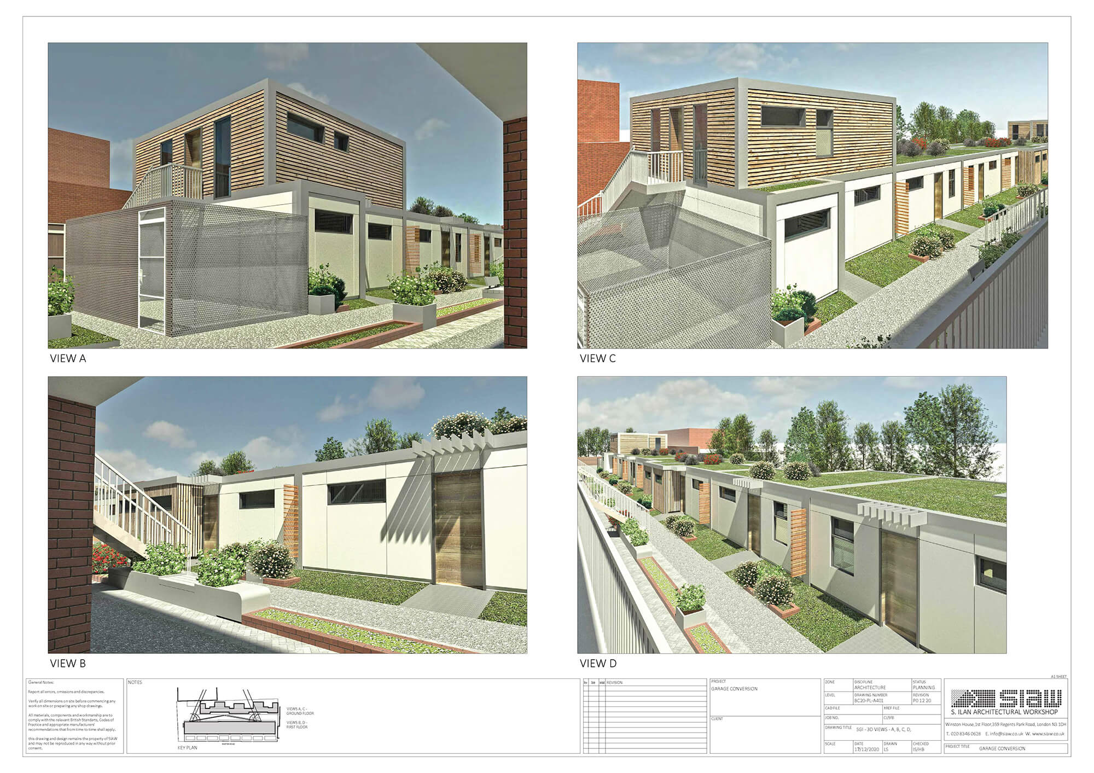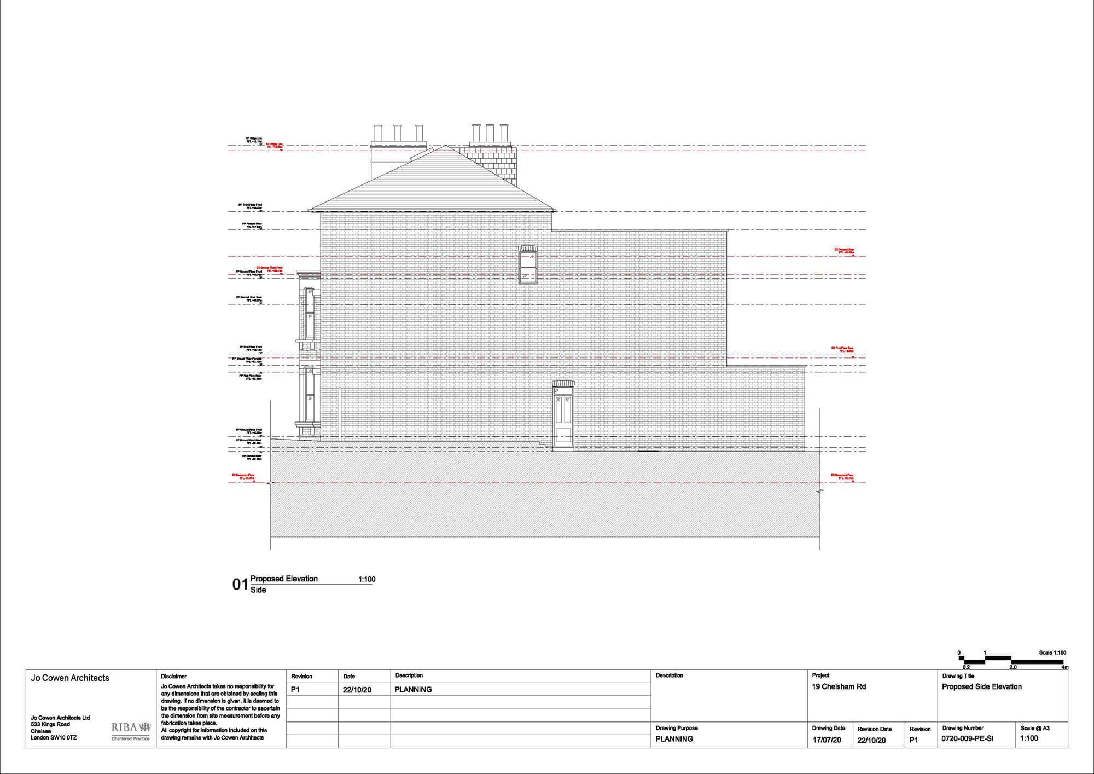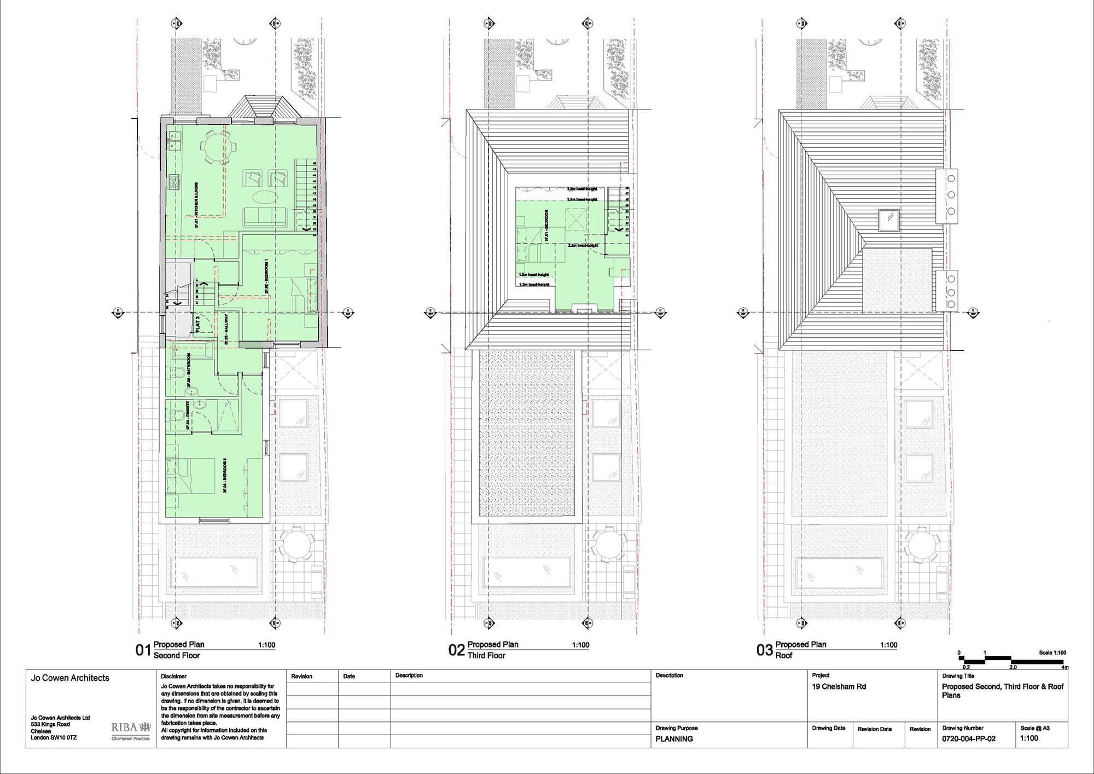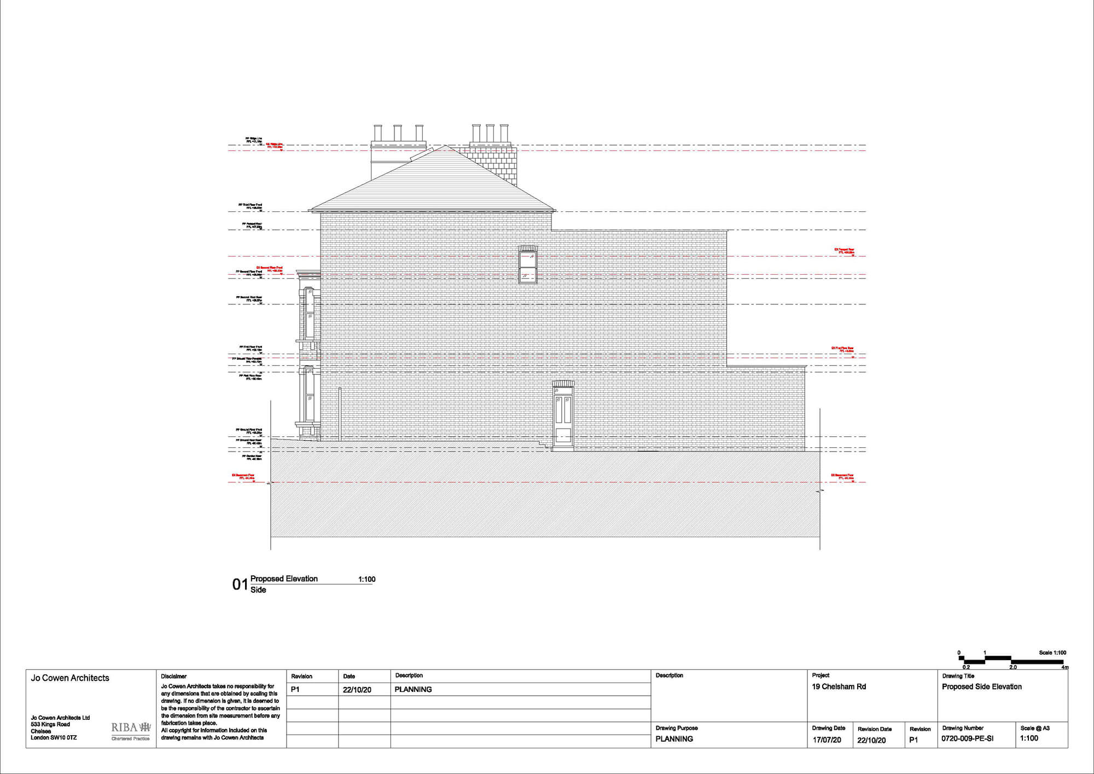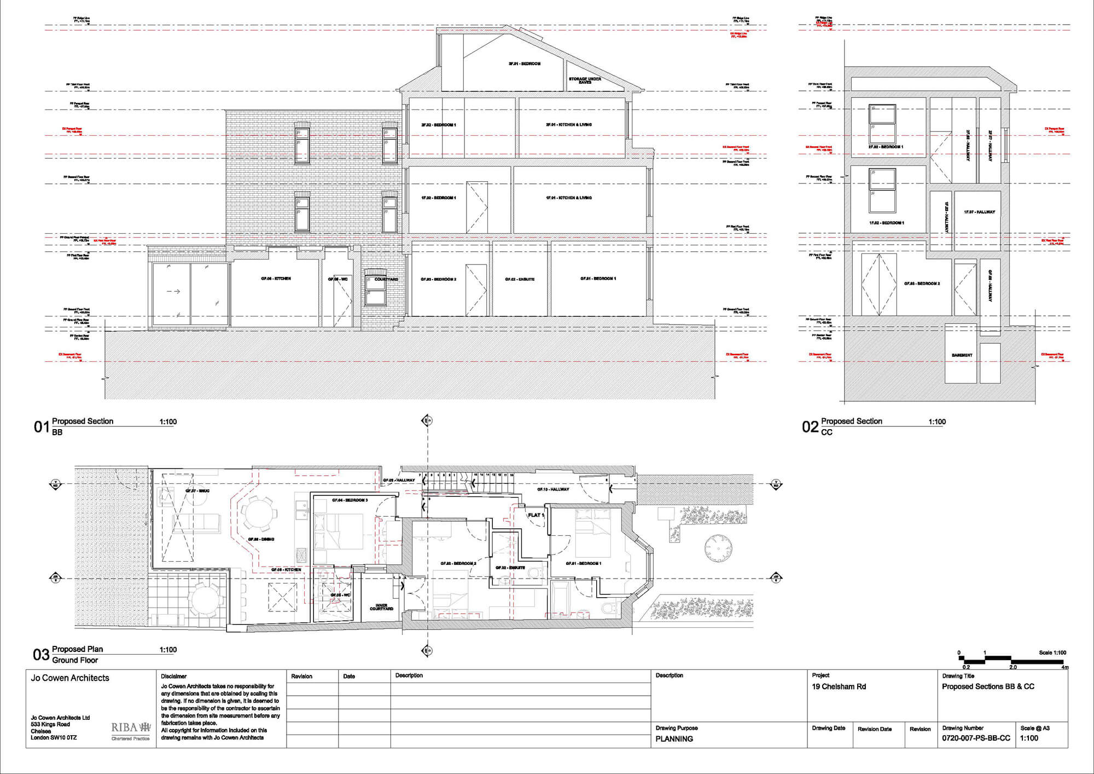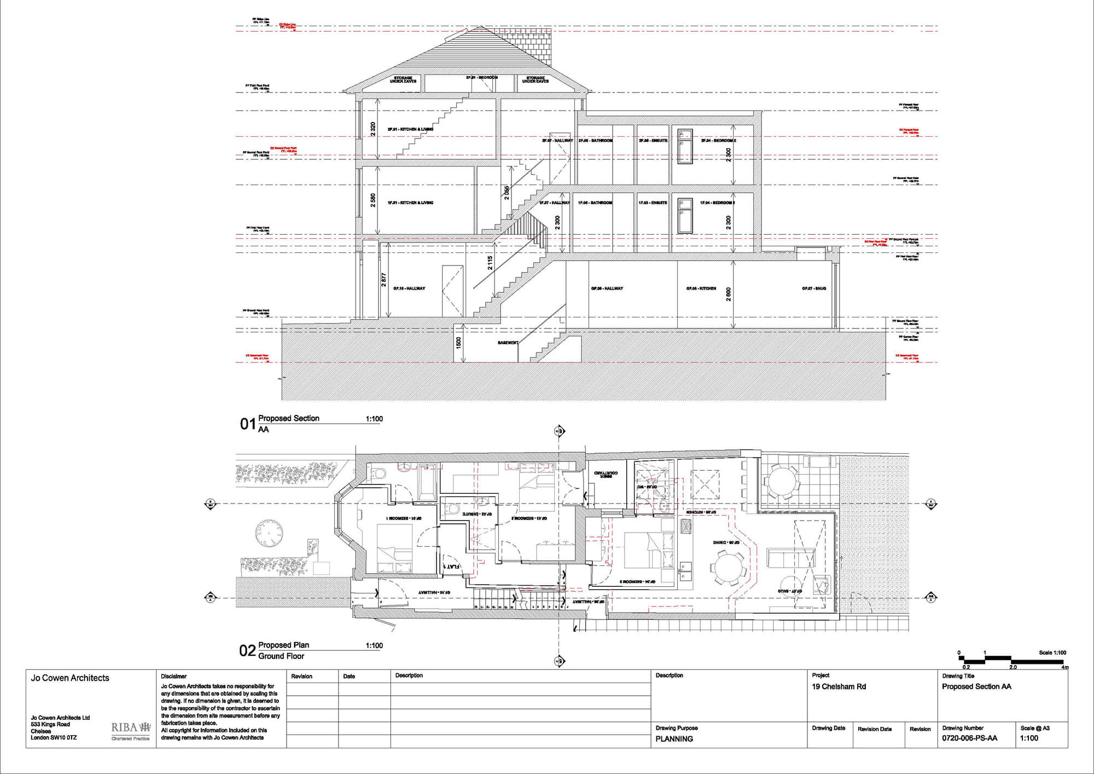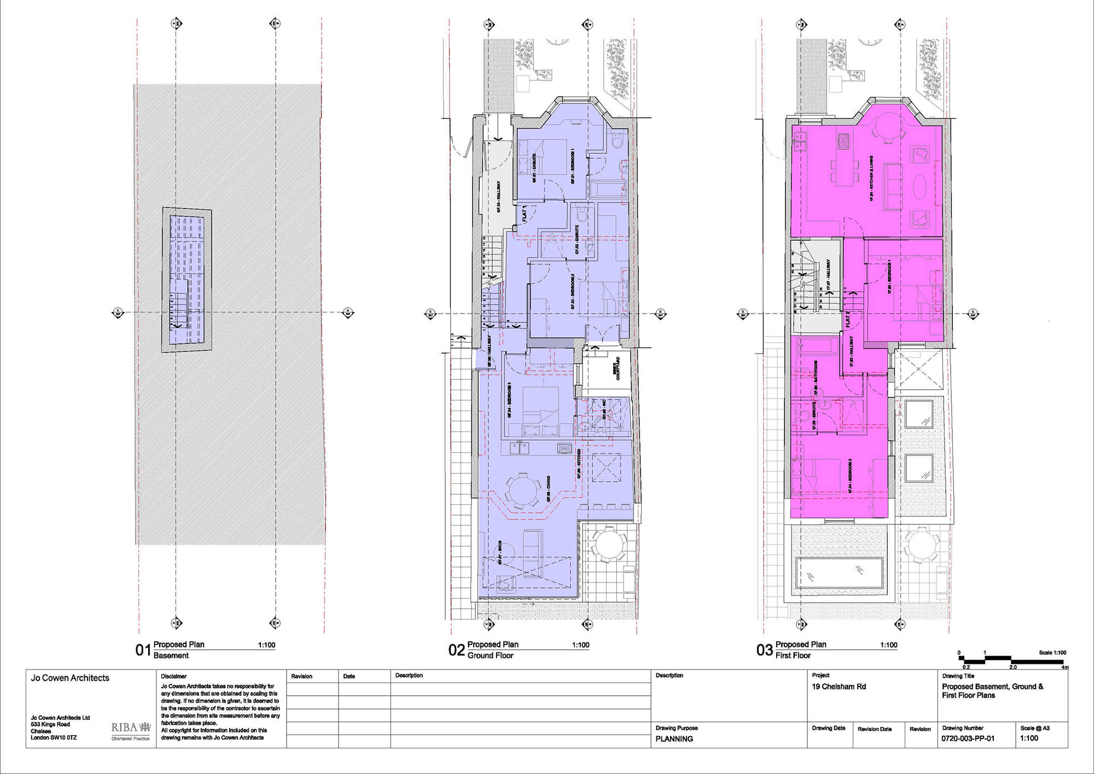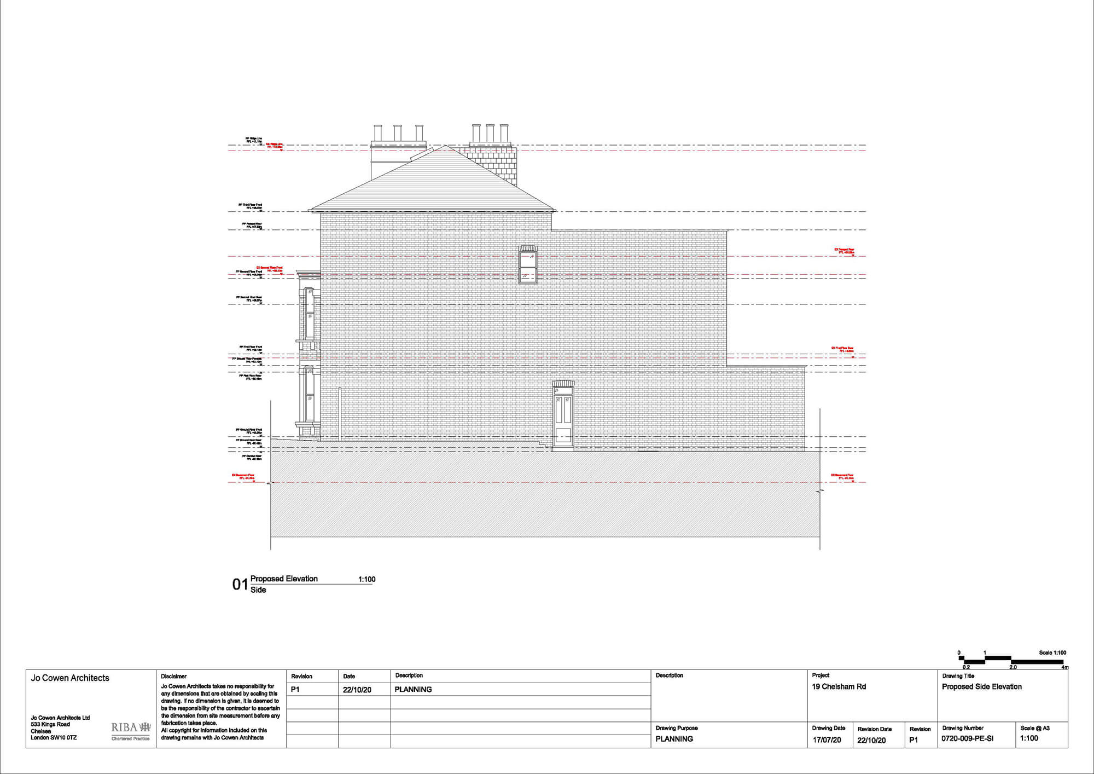Springacre Property Group
Planning permission for conversion of single dwelling to three flats, with rear ground level, upper floor and roof extensions
We provided led this full application in discussion with policy officers, senior planning officers, and design officers to secure a 35% increase in the size of the property, retain parking for the ground floor family dwelling and no affordable housing contribution. We co-ordinated all related consultants throughout the scheme, securing consent under delegated powers.
Client Name:
Springacre Property Group
Project Location:
Chelsham Road, London SW14
Sector:
Commercial Conversion and New Build
Local Authority:
London Borough of Lambeth
Service Provided:
Planning Application

