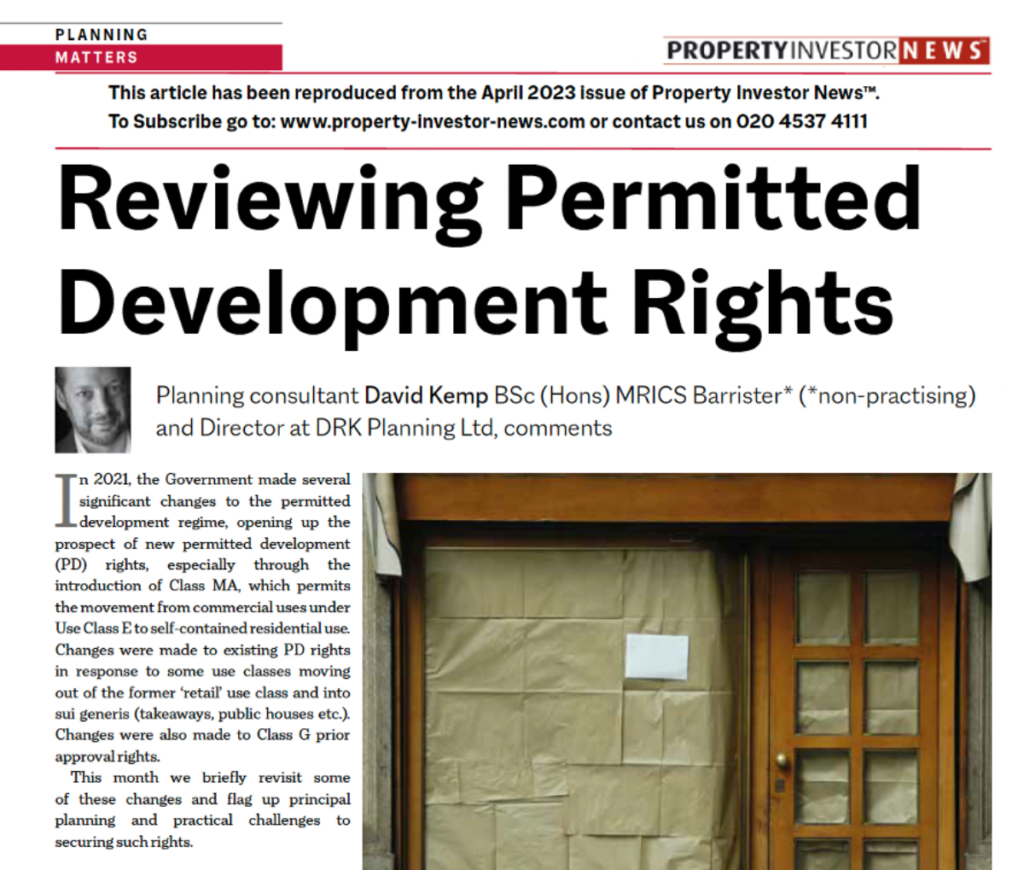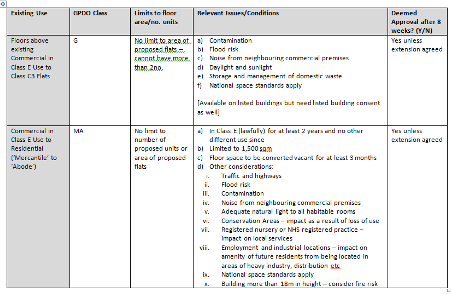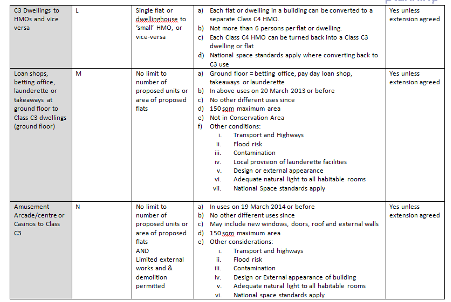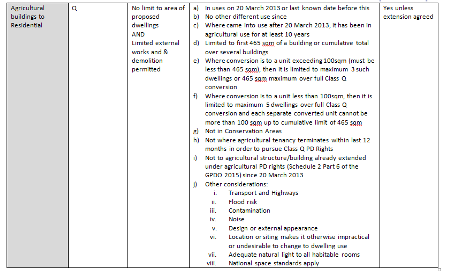
In 2021, the Government made several significant changes to the permitted development regime, opening up the prospect of new permitted development (PD) rights, especially through the introduction of Class MA which permits the movement from commercial uses under Use Class E to self-contained residential use. Changes were made to existing PD rights in response to some use classes moving out of the former ‘retail’ use class and into sui generis (e.g. takeaways, public houses). Changes were also made to Class G prior approval rights.
This month we briefly revisit some of these changes and flag up principal planning and practical challenges to securing such rights.
Current PD rights for Change of Use



‘Class G’ or Class MA Prior Approval Rights
Developers can currently change space above a shop (Class A1 retail or Class A2 professional services – both now Class E(a) and E(b), respectively – to Class C3 flats. This can be done under either Class G (up to 2 flats above each ground floor unit) or Class MA rights (no limit on the number of flats).
One might choose Class G rights if there are obstacles or challenges to the use of Class MA which might mean that Class G is the preferred option. For instance, Class G might be a better option because:
The Council has withdrawn PD rights for Class MA development, but not Class G.
The building is a listed building and so Class MA cannot be used (Class G can be used on listed buildings but listed building consent would still be needed)
Meeting parking requirements is challenging (this is not a relevant condition to Class G).
It might be more commercially expedient to apply for prior approval now and not wait to obtain vacant possession of upper floors and then wait another 3 months before being able to make an application under Class MA.
‘Class G’ or Class MA Prior Approval Rights
When looking to apply Class G rights to upper floors, it should be noted that the use of the upper floors does not need to be in ‘ancillary use’ to the ground floor. It just has to be in Class E use.
For example, first-floor offices or storage above a bank or shop that has been used as part of the bank or shop is ancillary and thus within Class E use. The storage aspect is, on its own and without connection to the principal operation of the premises, a Class B8 use and thus does not benefit from prior approval to residential use in this example. Therefore, when looking at such situations, it is important to verify to the Council through the application that the use of such space is part of and ancillary to a dominant Class E use of the building.
On the other hand, if the upper parts consist of a separate ‘planning unit’ (i.e. not let or occupied by the same premises, perhaps with independent access off common parts), such as a separate fitness studio or professional services offices, then this use would not be ancillary to the ground floor use, but this would be fine. It does not need to be ancillary unless the use of the space on its own falls outside Use Class E (such as the storage example above). As long as the use of the space falls with Use Class E, this will qualify the space for possible Class G prior approval rights.
Therefore, in summary, it is advisable to consider the following:
Are the upper floors in a use under Use Class E, whether or not ancillary? If yes, then no ancillary relationship to the ground floor is needed.
If the answer to Q1 is no, then the application needs to explain how the use of the upper parts is ancillary to the use of the ground floor by reference to evidence and the floor plans.
Existing residential floor space, even if only accessible through the commercial premises, which is not in commercial use cannot be converted to multiple dwellings under these PD rights, as the use is not commercial in nature.
Creating HMOs out of Prior Approval flats
Agricultural buildings to residential
In the countryside, including in areas of Green Belt, where the opportunity for isolated homes is much more limited by policy, the law enables the possibility of cutting through such restraint and establishing the residential use of land.
Any applications for PD in such situations allow the opportunity to turn barns and other buildings identified as being in agricultural use to family dwellings. This PD right does not apply to other countryside activities such as livery stables and equestrian use.
However, there are often a number of important issues to be resolved in order to prepare such proposals:
Transport and highways – is there or will there be access across farmland?
Noise issues – ongoing farm activities may cause disturbance to new residents; what machinery is used and its times of operation; other uses nearby such as railways.
Contamination – have any pesticides been used in the land requiring at least a desk-top analysis of possible contamination risk for future residents.
Desirability for residential use – this is a legal test that needs to be passed as part of a PD application. What do local agents say about the desirability of the site for future residential use, with regard to farm activities, noise, smells, access.
New residents might become an ‘agent of change’, placing pressure on neighbouring farmland to curtail its activities – the Council will seek to avoid this before granting any PD consent, especially with regard to noise, smells and the general potential for future disturbance caused by activity on retained farming land.
Electricity pylons – the land may be crossed by wayleaves, easements, and maintenance rights relating to any such structures.
Ecology and protected species – in countryside locations, it is more likely that new housing may have implications for natural habitats. In some cases, new residential floor space will require prescribed fixed sum financial contributions to the Council as part of a system of habitats mitigation
Adding space at roof level
New PA rights for additional floors to existing buildings were introduced from 31st August 2020; The Town and Country Planning (General Permitted Development) (England) (Amendment) (No. 2) Order 2020.
On the one hand, these rights help to avoid a number of tricky planning obstacles to ‘air space’ rights development in planning terms: no restriction on dwelling mix, no right for the Council to request affordable housing contributions (if otherwise it would apply to the development), no requirement to provide external amenity space.
However, we have encountered a number of issues with such matters that can be difficult to assess or put an acceptable degree of risk next to, some of which are not planning matters but will affect the overall feasibility of achieving the proposed extension even if it passed planning. For example:
New parking spaces off-street may be needed for the new flats that might not be achieved unless existing spaces are removed or re-planned and some leases may give existing tenants the right to block this.
The structural stability of the proposed additional floors may be an issue, especially in the case of trying to retro-fit additional structural support through space currently occupied under commercial leases, unless a compromise can be negotiated with the tenant.
Building Regulations may require new sprinkler systems to be fitted to existing flats (as well as the proposed new flats) as soon as the proposal takes the building above 11 metres (i.e. anything higher than 3 storeys above ground level).
The prior approval rights for additional floors do not benefit from ‘deemed approval’ if the Council takes more than 8 weeks to determine the application, and many of the relevant considerations (e.g. outlook, privacy, external appearance) will create a degree of planning uncertainty and risk that will ‘feel’ much more like a full planning application than a PD application.
