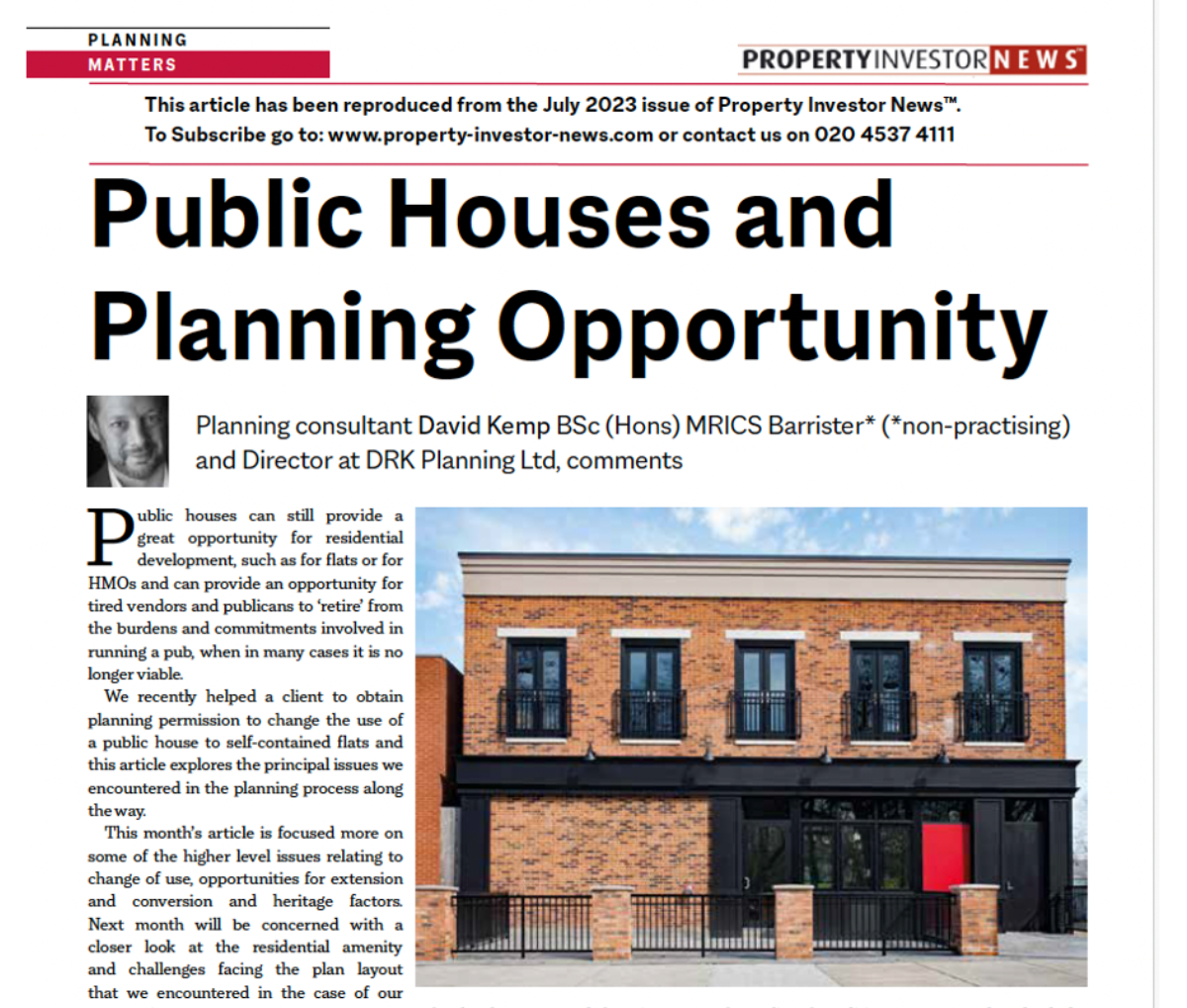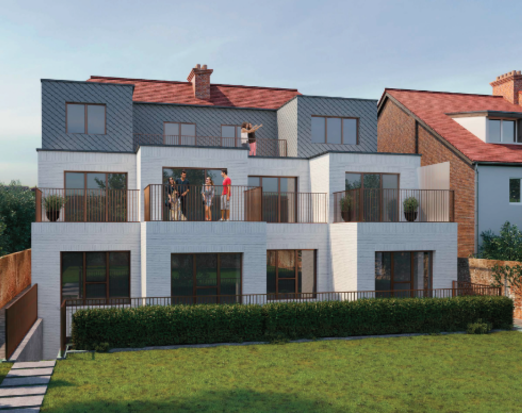
It can be very easy to become fixed on a design or wedded to a particular outcome in planning applications. Much time (and money) will be spent by the client on producing a design that everyone is invested in. The need to make a level of return also for the bank or for investors also can create a degree of either ‘emotional’ or ‘economic’ inertia around scheme.
However, when the planners start ‘poking and prodding’ at the proposals and placing constraints on the scheme, pushing back on the proposed size for instance, then it is very easy to lose sight of the desired outcome.
“Income is vanity, profit is vanity” is a phrase well worth remembering in such situations.
This month we look at this key issue and some other useful lessons from a recently successful application to redevelop a site of a pair of semi-detached houses with a block of 9 flats in Croydon.
The Development Opportunity

Pre-application: pushing the boundaries
As everyone seeks to do with pre-app schemes, we sought to push the boundaries. However, we knew that officers would be very unlikely to agree with our pre-app scheme, so the client was prepared to ‘price this in’ to his expectations and likely profit to the scheme if he had to dial-back on the proposed development.
The initial proposals included a significant degree of excavation to the rear and creation of new rear lower ground floor space to the rear of the main block, as well as a new house in the rear garden:

When do you need to include technical reports with a pre-app?
We did not include technical reports, such as daylight and sunlight, tree survey or method statement at this stage. However, a brief Highways ‘technical note’ was provided with the pre-app as the proposal to increase the number of units was always going to lead to questions over parking numbers off-street, turning and tracking, and servicing and deliveries to the new flats.
Whether or not one provides any technical reports at the pre-app stage is a question of balance. Officers would almost always ask for daylight and sunlight reports at some stage in a full application, but this cost might prove abortive if the officers push back on the proposed scale of development and dwelling numbers or layout has to change in response. A tree survey is important to do at early stage if the development is likely to encroach within, say 10-15 metres, of existing trees.
Both the proposed rear separate dwelling in this pre-app and the rear lower ground floor excavation threaten to do that, but time was also a factor. Hence, on balance, our expectation was to test the principle and location of such development, albeit that we expected that this might have to be caveated by officers with regards to the impact on existing trees.
Pre-app response
Officers were generally in support of the proposals. It would make better use of the existing site and the current accommodation was tired and desperately in need of refurbishment or replacement. The proposal also exceeded the Council’s target that 30% of all new homes should be 3-bedrooms or larger in size (‘family homes’); 7 out of 9 (78%) of the proposed new dwellings would be 3-bedrooms or larger, including the proposed new house to the rear.
However, the Council had significant concerns, especially in respect of the following three issues:
- The principle of backland development for the new house to the rear.
- The degree of excavation and impact on local character to justify the new lower ground floor level.
- The outlook and layout of the new dwellings with regard to access to the flats and the new lower ground floor level.
Clearly, the new dwelling to the rear and the extra floor space at lower ground level would add potential new floor space, but there would also be significant additional build costs associated with these aspects, that had to be weighed-up in terms of how hard and how long we would try to push back on these items with the planners.
The new dwelling in the rear garden
Croydon Council does not have a policy against development of new dwelling units in rear gardens. However, backland development presents significant challenges for local authorities that developers need to address through their proposals; in particular, access to the rear, impact on the amenity of units at the front of the site from comings and goings, the character of the wider area (or ‘grain’ of development) and potential harm to nearby trees.
The Council’s affordable housing threshold would have applied from the 10th unit onwards on this scheme, and the relevant local planning policy (Policy SP2.4) does not have regard to the existing number of dwellings. Therefore, we could propose a total of 9no units on the site without providing affordable housing – albeit that this counts as only 6no ‘new units’ in net terms as the site already provides for one house and two maisonettes.
A battle over the new dwelling to the rear would most likely prolong the application, or even worse illicit a refusal. There would also be additional ‘new build’ costs associated with this dwelling (to be weighed against any sales difference) in the form of services pipes and cables, roads and paths, additional foundations and separate structure.
In comparison, by reconfiguring the proposed dwelling mix in the main building and allowing for the creation of an extra dwelling, some costs were shared with the other flats (e.g. foundations, main structure) and the marginal additional costs to create an extra dwelling would be much less than for a new separate dwelling.
Therefore, it was considered best to drop the proposal for a new separate dwelling to the rear and change the dwelling mix to accommodate a new flat in the main building. Starting from a position of 78% 3-bedroom dwellings, we might lose some family units as a result but only had to provide a minimum of 30% of units as 3-bedrooms.
The lower ground floor excavation
The two key factors that influenced our advice to the client on the direction of the lower ground floor apartments related to local politics in Croydon (specifically the need to avoid a refusal and further delay, as long as the scheme was still viable), and the related issue of escalating build costs and the need to get on site.
The client ran a construction company and so had a particular need to obtain the consent speedily and get building. The objections from the officers were supported by the local residents’ society and their membership comprised two local Councillors, raising the risk that any decision might become ‘political’. Croydon Council had already recently been through significant local turmoil with changes in political composition, an increasingly ‘challenging’ environment for local developers and growing local opposition and organisation against new build schemes in general.
As the application turned a corner into 2023, the client also faced increasing build and finance costs, and these might only squeeze the scheme more if the scheme was refused and then planning held up for nearly 12 months in an appeal.
Overall, the net benefit to the client and the scheme would be greater if we reduced the scheme as the officers wanted and kept it on track for delegated approval. There may be less floor space as a result, but the same number of units (changing the dwelling mix again) could still be achieved, and also without the rear excavation and associated materials and time, labour and so on, costs would also be lower. Income is vanity, but profit is sanity!
Conclusion
Having agreed to the officers’ changes, delegated approval was assured. The final steps toward formal approval still dragged on a bit as officers sought improvements to balconies and bin stores and we settled s106 terms.
When the decision finally came through, the client reflected the changes in direction in the scheme, especially over the lower ground floor. This case demonstrates the importance of numbers-driven, objective and unemotional assessment of the scheme and not ‘running off to appeal’ even if you think you are right and the proposals are justified. Planning appeal is no place to ‘put everything on black’ and the delay and additional costs involved should not be lightly dismissed.


